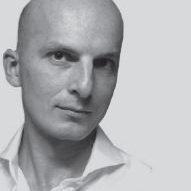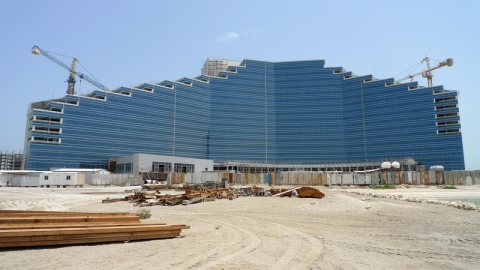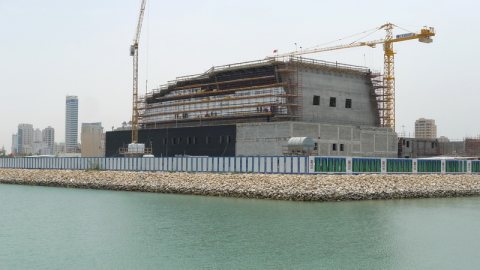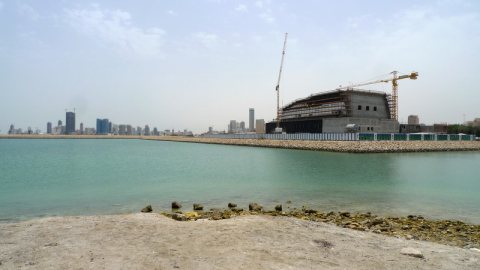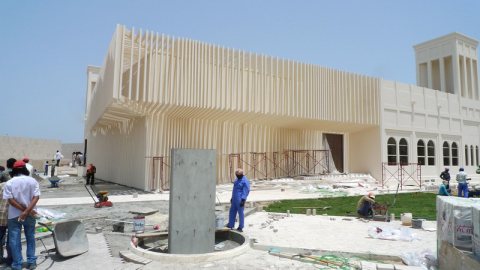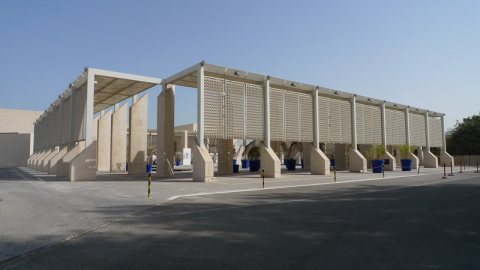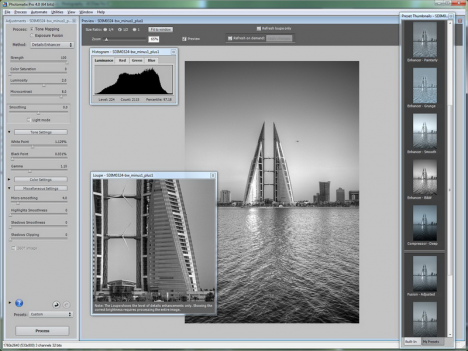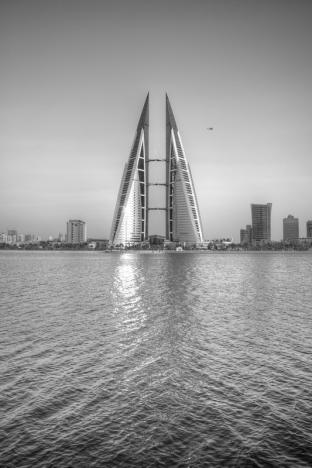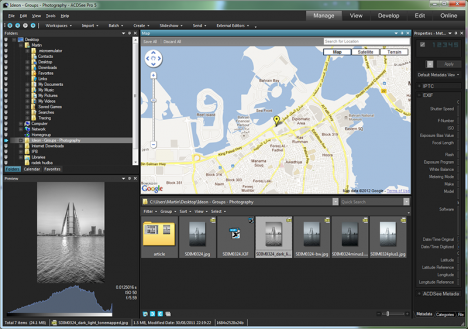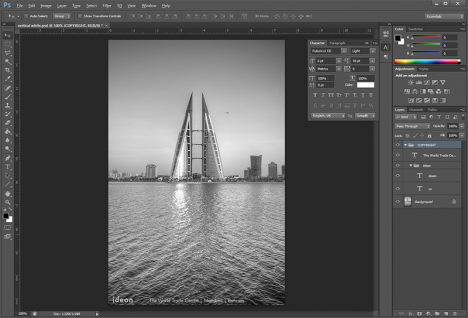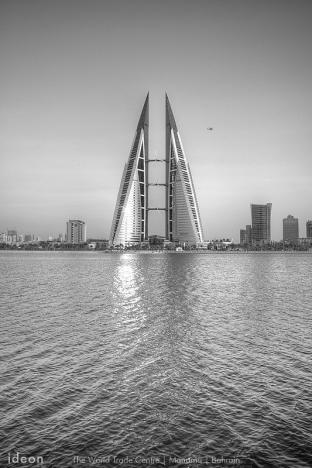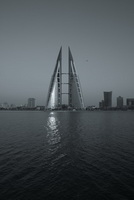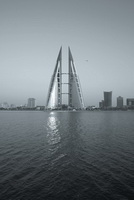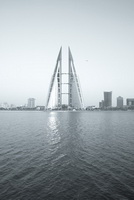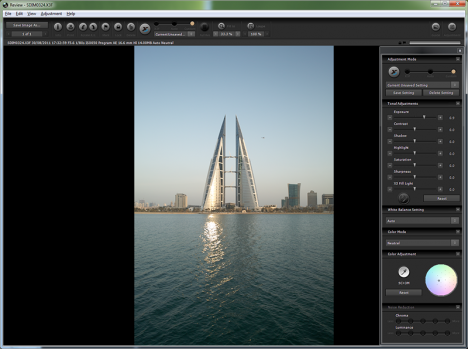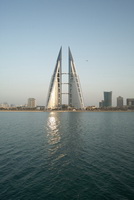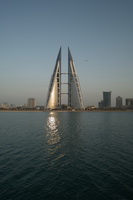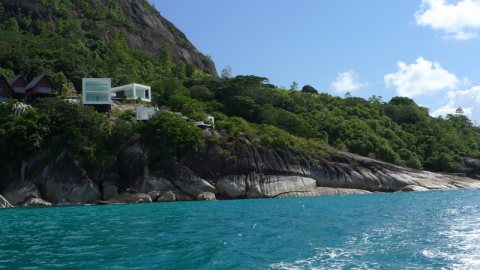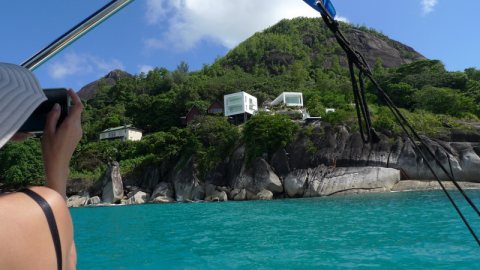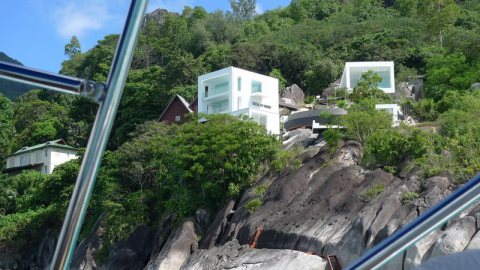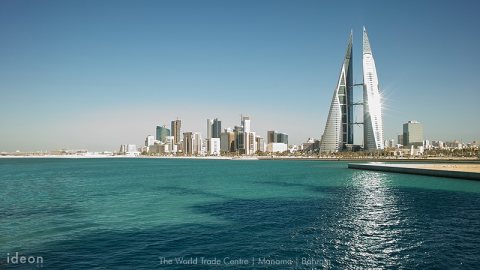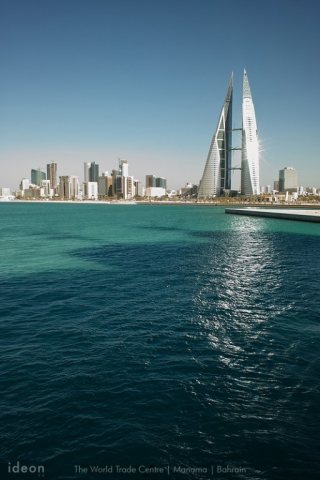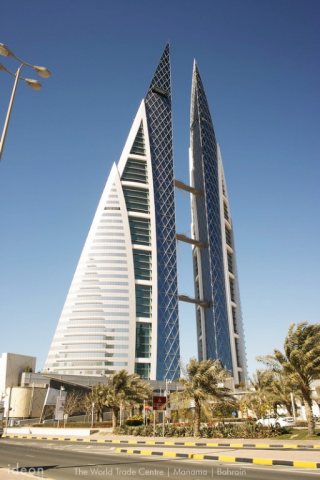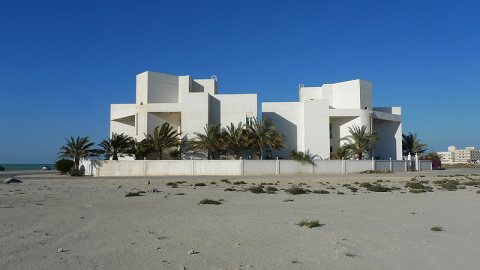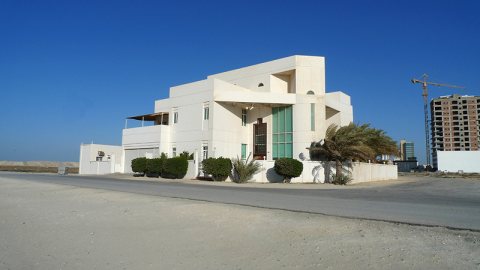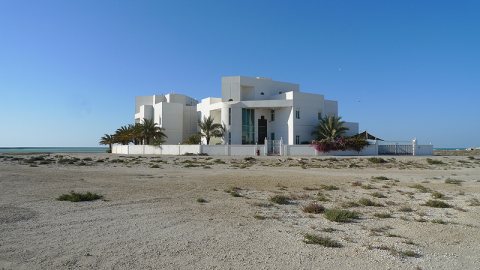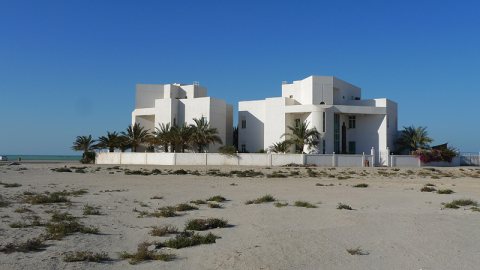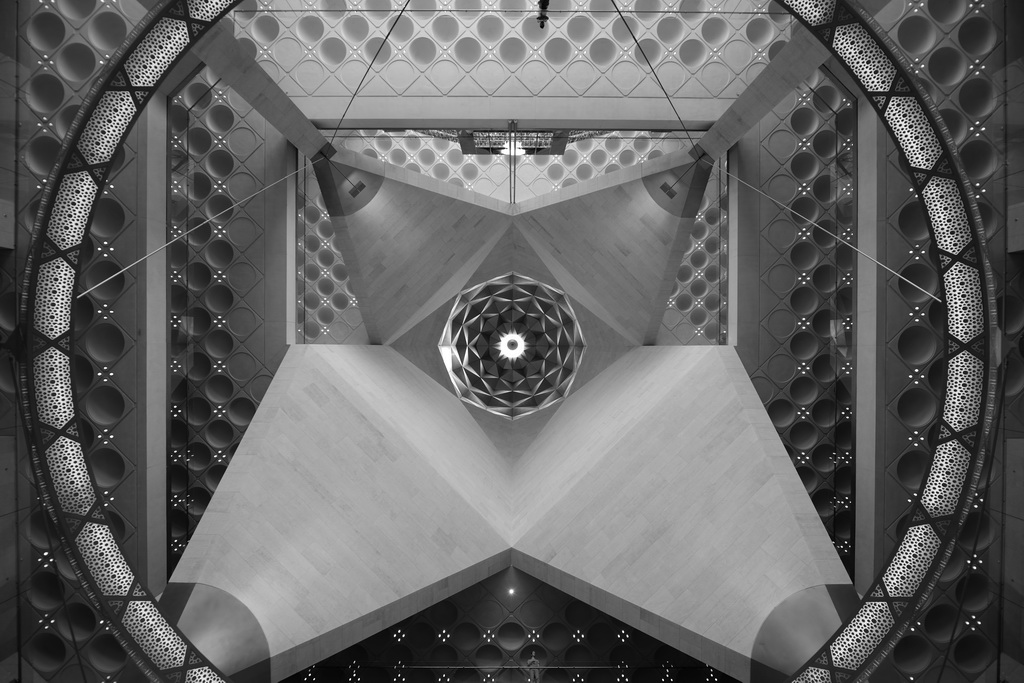
Everything posted by Martin
-
The Renaissance Hotel
From the album: Renaissance Hotel - Amwaj Island
© Martin Svitak
-
The Bahrain National Theatre
From the album: The Bahrain National Theatre
© Martin Svitak
-
The Bahrain National Theatre
From the album: The Bahrain National Theatre
© Martin Svitak
-
The Bahrain National Museum
The Bahrain National Museum is the largest and one of the oldest museums in Bahrain. It is constructed near the King Faisal Highway in Manama and opened in December 1988. The museum complex covers 27,800 sq meters and consists of two buildings. The museum possesses a rich collection of Bahrain's ancient archaeologyical artefacts acquired since 1988, and covers 6000 years of Bahrain's history. This US$30 million complex includes three halls devoted to archaeology and the ancient civilisation of the Dilmun, while two other halls depict the culture and lifestyle of Bahrain's recent pre-industrial past. (Wikipedia)
-
The Bahrain National Museum
From the album: The Bahrain National Museum
© Martin Svitak
-
The Bahrain National Museum
From the album: The Bahrain National Museum
© Martin Svitak
-
Bahrain WTC
In this post I would like to share with you the process of creation of the Bahrain World Trade Centre I have taken with my Sigma DP1x camera in autumn 2011. I am in no means a professional photographer and the below recipe is just to introduce some methods which I have come across and which you may find useful, I will be very much looking forward to your comments and ideas! The iconic Bahrain World Trade Centre twin towers are located on the northern bank of Manama overlooking the Persian Gulf sea as the main dominant of the Manama skyline. In one ow my walks I have taken this photograph with my compact Sigma DP1x digital camera. I had no tripod at the time and was rather experimenting with finding different interesting views for photographing the skyline. The photograph was taken at around 5:30pm before the sun set which is the only time when the sun can reflect on the facade of the towers to further render interesting texture of the sea waves. For its unique chip structure (no Bayer mask) the camera has I use it every time i need to achieve the sharpest possible image and line rendition. Tho photograph was shot in RAW format which enables later loss-less fine tuning of the exposition values, color balance and other attribute of the photograph. 1. Processing in SIGMA Photo Pro 5 The SIGMA Photo Pro 5 is the native post processing application provided by SIGMA for fine tuning the RAW and JPEG files captured by SIGMA cameras. When opened in the application the photograph looked like shown on the left image. While it appeared to have the correct exposure, my intention for the further use was to have it a bit lighter, and so here we have the second photograph for which I have increased the exposure value by +0.9 EV. While I had found the composition and the texture of the photograph quite interesting I wanted to reduce the colour information as it wasn't in my opinion contributing to the overall atmosphere. I had the feeling the colour information is forcing us to stay in this reality preventing us to start dreaming about the sea and the sky and the mankind's desires to reach it. Be converting the photograph to a monochrome scale I was expecting it to start talking to us solely by the means of the its composition and the game of lights and shadows and its texture. While the middle photograph indicates the result after converting the color scale to a monochrome scale, I have also created 2 additional black-and-white versions of which one was underexposed by 1 EV (on the left) and one was overexposed by 1 EV (on the right). This was necessary for further processing in the HDR software I was intended to use in the next step. Just a reminder - unlike with JPEGs the change of the exposition values in RAW format enables us to control the exposition without losing the pixel information. Further, working with RAW format enables us to create the EV bracketing from a single file, benefit of which is no need of use of a tripod at the time of taking a photograph. Another benefit is the elimination of loss of sharpness when aligning the resulting photographs for HDR processing. 3. Rendering in Photomatix Pro 4.0 Photomatix is an HDR application which enables additional postprocessing of photographs. It controls not only many important parameters of the photographs, it also provides a control over composing HDR photographs as well as additional rendering of their details. For the purpose of this photographs I wished to render some interesting texture to the sea surface and use the HDR function to brighten the high contrast photograph and to give it some additional surreal character. I have imported the above 3 BW photographs into the application in a batch, asking the software to combine them using the Tone Mapping method, specifically the BW Enhancer preset. I have further adjusted the White Point, Black Point and Gamma to achieve the brightness and contrast matching my taste. When satisfied I let the software render the whole result in high resolution TIFF which looked like this (resized). 4. ACDSee to add the GPS information While I was almost satisfied with the result I needed to add the GPS information into its TIFF's EXIF header so that it could be used later by various online applications, such as our Ideon Gallery which are capable of displaying the location the photo was taken from on a map. To achieve this I opened the file in the ACDSee Pro 5 application which enables addition of the GPS information with extreme ease by simple dragging and dropping the files to a map. I prefer using this post processing method to enabling the in-built camera GPS function as it prevents significant draining of the camera's batteries. 5. Photoshop CS6 for layers The last thing I needed to add to the photograph was the Caption and the Copyright layers, which would not only provide a title to the photograph but, once circulated, it would also enable users to be navigated back to its source of origin at Ideon.cz. In Photoshop I added several layers with the text and the logo and I positioned them symmetrically at the bottom of the page so as to support the existing composition. In Photoshop (although this was done at the very beginning of the process). I have also rectified the geometry of the photograph so that the verticals were really vertical, the photograph was also cropped with precision so that the WTC towers were aligned with the absolute vertical axis of the format. Before flattening the layers I have also added fine sharpening touch to the photograph. 6. The resulting photo
-
International Design Competition
ART. 1 THE AIMS OF THE COMPETITION The Trieste Contemporanea Committee publishes the tenth edition of the International Design Competition with the aim of showcasing the most original design offerings from the countries of Central Eastern Europe. The initiative is sponsored by the Central European Initiative (CEI). ART. 2 THEME OF THE 2012 COMPETITION In a saturated consumer market where design is everywhere (and nowhere) there are objects from the recent past whose traces are being lost. They are anonymous or everyday objects, on a small scale or mass production. The aim is to build a large memory atlas dedicated to the anonymous design of the countries of Central Eastern Europe, therefore in this year’s competition, participants are asked to identify an object from the collective memory, which demonstrates design skill, it can be simple or complex as long as it is meaningful. The object could be a household tool or alternatively professional equipment or small objects for building. Once the participants have singled out their object they must photograph it on a white backdrop, outline in writing a brief history, comment on the motivations behind the choice and then proceed onto a reuse and redefinition project, which could take shape in a ready-made project or simply a change of function. ART. 3 CRITERIA FOR PARTICIPATION The competition is open to all designers born in CEI Member States (Albania, Austria, Belarus, Bosnia and Herzegovina, Bulgaria, Croatia, Czech Republic, Hungary, Italy, Macedonia, Moldova, Montenegro, Poland, Romania, Slovakia, Serbia, Slovenia and Ukraine) as well as Estonia, Germany, Latvia, Lithuania and Turkey. The potential groups should only comprise participants born in the countries listed above. Every participant should submit: - 3 photographs of the object on a white backdrop (JPG or PDF format, minimum resolution 300 dpi); - a text outlining the story of the object (maximum 800 characters); - a text accounting for its selection and explaining the new project (maximum 800 characters); - the new project presented for the competition that must be original and composted of no more than 3 plates in jpg or pdf format, minimum resolution 300 dpi (freehand design, cad, rendering, etc…) The project should contain all the necessary elements to execute the object. ART. 4 TERMS OF PARTICIPATION AND DEADLINE Participation in the competition is free. Prospective participants should register using the online form on the webpage www.triestecontemporanea.it. The online application form should be filled out in full in English or Italian and the submitted project must comply with the specified terms. The groups wishing to participate should fill out the form with the name of the head of the group and list the names and countries of birth of the other group members. The application and attached project – complete with the material described in ART. 3 together with an ID document – must be presented by midnight (Italian time) of the 31st May 2012. All the requested materials should be included directly in the application form. Projects submitted to the committee via alternative application systems will not be accepted. Designers selected by the jury will be notified after the jury have completed their task, estimated by the end of September, and they will be able to submit any final pieces useful to the integration of their project (prototypes, images or videos of real or digital prototypes, etc) in line with deadlines and terms, which will be communicated with those selected directly. ART. 5 CONFIDENTIALITY AND RIGHTS OF USE All material submitted will be treated as strictly confidential and under no circumstances handed over to third parties, namely anybody external to the judging commission, before the close of the competition. The same confidentiality should be upheld by the selected competitors until the official publication of the results from the organizing body. The Committee reserves the right to publish in an online catalogue the documentation of the competition and the projects of the selected participants and winners. If a contestant wishes to protect their work by applying for copyright or a patent registration, they may do so before displaying their work in the competition. ART. 6 EXAMINING COMMISSION AND EVALUATION CRITERIA The jury will be headed by Gillo Dorfles and comprise international experts and representatives from CEI and the Trieste Contemporanea. It will convene in the month of June 2012 and will evaluate the projects in the competition according to the following criteria: 1. Originality and depth of research in the study of the memory object; 2. Creation and innovation of the reuse proposal; 3. Completion and clarity in presentation of the work submitted. ART. 7 SELECTED PROJECTS AND PRIZES - SELECTED PROJECTS: the jury will select a number of works which will be shown in an exhibition in Trieste and published in the online catalogue provided. - BEBA PRIZE for the youngest designer among those selected: 1000 Euros. - CEI PRIZE for the best designer from one of the CEI countries not an EU member: 3000 Euros. - GILLO DORFLES PRIZE – TRIESTE CONTEMPORANEA DESIGN 2012 for the best project: 4000 Euros. ART. 8 REALIZATION OF THE SELECTED PROJECTS In the eventuality that Trieste Contemporanea wishes to realize the three winning projects of the respective prizes, it will inform the winners immediately. They will in turn be invited to assist in the execution of their work. The final objects will remain the property of Trieste Contemporanea. ART. 9 PUBLICATION OF THE COMPETITION RESULTS The competition results will be accessible online at www.triestecontemporanea.it from the month of July 2012. The catalogue will be published online together with the opening of the final exhibition. The results of the exhibition will also be made public by the Committee through the international media and press. ART. 10 PARTICIPATION HORS CONCOURS The organizers reserve the right to invite a number of designers to take on the 2012 theme hors concours and to exhibit in the scheduled exhibitions. ART. 11 EXHIBITION OF THE SELECTED AND WINNING PROJECTS All the selected and winning projects as well as those presented by the designers invited hors concours, will be exhibited in Trieste within December 2012 by the Trieste Contemporanea Committee, which reserves the right to supply other exhibiting venues in Italy and abroad. ART. 12 AWARDS CEREMONY The award ceremony will take place in Trieste at the opening of the scheduled final exhibition. The winning designers will be invited to collect their prize in Trieste with expenses covered by the organizing Committee. Source: http://www.triestecontemporanea.it
-
Welcome
Dear all, I have initiated this group to share and learn more about architecture in Bahrain. Please feel free to participate and share your ideas, news, photos. To start with, please feel free to take a look into the Bahrain Architecture gallery album in which I have uploaded photos of some of the most significant projects of Bahrain. I am looking forward to your feedback! :)
-
BIM Conference
BIM Conference, Istanbul - May 2012 The Turner Innovation Series provides an opportunity for our colleagues and industry peers to explore some of the recent innovations through a series of conferences to be held in major cities around the world. This series brings together building professionals looking to collaborate and increase their impact on the built environment. The first conference of the Turner Innovation Series will explore the practical application and value of Building Information Modeling in creating a significant shift in the delivery of work throughout preconstruction, construction, and facilities management. Event Details This is a one day conference that will take place on Thursday, May 10, 2012 and again on Friday, May 11, 2012. Both the Thursday and Friday sessions will have the same presentations. You should only register for one session, either the Thursday session or the Friday session, but not both. Simultaneous translation from English to Turkish will be available. Source: Cvent.com
-
Sustainable Architecture Tradeshow
Build4Asia– A 4-in-1 Sustainable Architecture, Design, Building Services and Electrical Engineering Tradeshow, comprising Asian Elenex, Asian Building Technologies, Asian Architectural Interiors and the brand new Hospitality Design & Technology is making a triumphant return on 4-6 June 2012 at the Hong Kong Convention & Exhibition Centre. Build4Asia 2012 is anticipated to accommodate over 500 international exhibitors at the exhibition space of 15,000 m2. The show will be matching the global exhibitors up with 12,000+ Asian trade buyers. On top of displaying a cross-section of the latest global products and technologies, ranging from electrical supply, transmission & distribution, architectural interiors, light, sound & visual to hospitality design & technology, the show will also comprise value-adding events including the 2012 FAPECA Conference, Integrate 2012 Facility Management Conference and Architecture and Design Conference for industry leading minds to network and share ideas and experience. Source: Build4Asia
-
Japan Architecture, Art and Design Tour
June 2012 Japan Architecture, Art and Design Tour. Tokyo Only. 9 – 16 June Japan Design Tour 9 – 16 June 2012. An Experience of Art, Design, Architecture and Culture in Tokyo. Join us for this fantastic design experience in Tokyo. This 7-Day tour will visit some of Tokyo’s most famous galleries and museums, see some great art, visit some fascinating architecture and enjoy the culture of Japan in one of the world’s most vibrant and dynamic cities. Hurry! Book now for the June 2012 Japan Design, Art and Architecture Tour. Limited places available. 9 June – 16 June. 7 Day tour - $3200 AUD* Inclusions: Accommodation, venue and gallery entries, ground transport costs, full tour guidance. Exclusions: Airfares, meals, airport transfers. (Ask about our Special Student Discount Price. Conditions Apply) Japan is a country of great contrast with architecture that is an eclectic mix of ancient and modern, east and west. Tokyo is a dynamic metropolis where you will find some of the worlds most unique and fascinating architecture and see world class art exhibitions. Highlights include National Museum of Western Art, National Art Center Tokyo, Ghibli Museum, Prada Boutique, Aoyama Design College and many more. This is not just the typical sight seeing tour, but a definitive display of Japanese design expression that also affords the opportunity to meet with local Japanese architects, to visit some of Tokyo’s great galleries and museums, see some of the world’s great art masterpieces and visit some out of the way places in Tokyo not normally on the tourist map. A truly unique design experience, this fully guided 7-Day tour will be conducted and guided by Architect, former Tokyo resident, Licensed Travel Agent and Japan expert, Robert Day. To book your place on the tour or to find out more details, contact Robert on robert@rdayarch.com.au or leave a comment for Robert in the Comments box above.
-
The Villa Tugendhat in Context
The Villa Tugendhat in Context 19 June 2012 - 19 August 2012 Tuesday, 10am - 8pm; Wednesday and Friday, 10am - 5pm; Saturday, 10am - 1.30pm Venue: British Architectural Library, 66 Portland Place London W1B 1AD Description: This exhibition of material drawn from the Library's collections celebrates the completion of the two-year restoration of Mies van der Roha's Villa Tugendhat by placing his remarkable glass and steel hillside villa in context with his work in Europe and America. Associated event Mies van der Rohe and the Villa Tugendhat Student Seminar, 3 July 2012, 3pm Free, but booking required Join exhibition curators for this guided tour of Mies van der Rohe's work featured in the exhibition. This seminar is aimed at undergraduate students of architecture, architectural history and related disciplines. For more information or to book your place, please email library.education@riba.org. Fees: Free admission Photo ID required for entry Contact: British Architectural Library - Tel: +44 (0)20 7307 3882(phone line open Monday - Friday 10am - 5pm) Source: RIBA
-
Eduardo Souta de Moura
EDUARDO SOUTO DE MOURA – SOUTĚŽE 1979 - 2010 16. 3. – 30. 4. 2012 S trochou nadsázky by se dalo říci, že práci původem portugalského, ale významem světového architekta Eduardo Souta de Moury v České republice proslavili televizní fotbaloví komentátoři. V roce 2004, kdy se hrálo fotbalové EURO v Portugalsku, patřil de Mourou navržený svatostánek kopané v městečku Braga k velebenějším programovým bodům šampionátu než lecjaký hráč milionové hodnoty. Není to zdaleka jediný kontakt tohoto tvůrce s fotbalem: v souvislosti s jeho loňskou dekorací nejprestižnější architektonickou cenou Pritzker Prize byla zmíněna i de Mourova čerstvá realizace vilového komplexu oslňujícího bílou barvou, již si po něm neobjednal nikdo menší než hvězda portugalského národního týmu a opora slovutného Realu Madrid Cristiano Ronaldo. Vrcholem výstavy bude přednáška Eduardo Souta de Moury v pražské Betlémské kapli v pondělí 30. dubna od 19 hodin. Rezervace na přednášku Eduarda Souta de Moury byla zastavena, kapacita sálu je již naplněna, DĚKUJEME ZA POCHOPENÍ Zájemci, kteří od 17. března do 29. dubna zavítají do pražské Galerie Jaroslava Fragnera, se však spíše než na opulentní prezentace de Mourových nejlepších realizací mohou těšit na často skromně pojaté hledání ideje, výrazu, řešení a postupné kroky vedoucí ke konečné podobě stavby. Výstava nese název Soutěže – 1979 – 2010 a představuje 50 soutěžních návrhů mapujících 30 let práce tohoto portugalského architekta a jeho ateliéru. Prezentace vznikla díky úsilí a vytrvalosti de Mourových blízkých spolupracovníků André Campose a Pedra Guedes de Oliveiry. V nápadité, minimalistické kompozici nabízí přes tři stovky skic, detailní projekty nejdůležitějších architektonických soutěží, jichž se de Moura zúčastnil, modely, fotografie, videa, plány a další dokumentaci ilustrující tvůrčí proces. Hodný pozoru je už předmět výstavy – návrhy do architektonických soutěží. Více než polovina z nich byla vyhlášena mimo Portugalsko, většinu však spojuje téma – zadání se týkalo urbanismu či občanské vybavenosti měst či řešení veřejných prostor nebo mobiliáře. V návrzích se prolínají projekty s kulturní, zdravotnickou, sportovní anebo náboženskou funkcí. Početná je taktéž množina projektů souvisejících s architekturou i urbanismem dopravy (železnice, metro, letiště), naopak jen okrajově se de Moura účastnil soutěží na rezidenční nebo hotelové budovy a komplexy. „Výstava tohoto tvůrce, jenž je ve světě té nejlepší architektury ceněn i pro svou pokoru a skromnost, stvrzuje zájem naší galerie o portugalskou architektonickou scénu. Ta patří k evropské špičce, podobně jako Nizozemsko nebo Dánsko,“ říká Dan Merta, šéf Galerie Jaroslava Fragnera, a pokračuje: „V De Mourově jazyce architektury lze vystopovat ´hlásky´ jeho učitele Álvaro Sizy.“ Veškeré další informace lze nalézt na www.gjf.cz. Snímky a další podklady jsou ke stažení na http://moura.capsa.cz (login: moura, heslo: moura). Pro české čtenáře je k dispozici i publikace Rozhovory se studenty, kterou před třemi lety vydalo nakladatelství Archa. Dotisk knihy bude v galerii k dostání, stejně jako katalog výstavy a monografické číslo časopisu El Croquis. Na vzpomenuté stavbě fotbalového stadionu v portugalském městě Braga je možné doložit všechny principy de Mourovy práce tak, jak je charakterizuje spolukurátor výstavy André Campos: „Fascinují jej nové způsoby využití starých materiálů, nové výzkumy v oblasti návrhu všemožných nepravidelných, roztříštěných, zakřivených architektonických objemů (…) Jeho architektura vyjadřuje reflexi, kulturu, posedlost specifickými tématy, tvrdou práci a srovnávací analýzu, výpravu za pracemi a teoriemi jiných architektů. Je to, jakoby byl stále v laboratoři a snažil se vyřešit otázky, které si sám klade (…) Řešení projektu je také hra, hádanka, problém, který je třeba vyřešit.“ V případě stadionu v Braze de Moura neváhal strávit delší čas studiem akustiky řeckých amfiteátrů (mezi kopanou a divadlem je mnohem více paralel, než by se mohlo zdát, a i Realu Madrid se přezdívá „Bílý balet“), nechal se inspirovat lanovými lávkami jihoamerických Indiánů, stavbě vtiskl i zneklidňující výraz evokující pohyb zemských desek při zemětřesení. Autor vycházel ostatně z působivého okolí stadionu – bývalého lomu… Zasloužený respekt architektů i klientů a sympatie veřejnosti si de Moura získal i za další své realizace: stanice metra v Portu, červené homole Muzea Pauly Rego v Cascais, konverzi cisterciáckého kláštera Santa Maria do Bouro, rekonstrukci Muzea de Grao Vasco ve Viseu nebo „Cinema House“ režiséra Manoela de Oliveiry v Portu, ale také národní pavilon na EXPO 2000 v Hannoveru nebo pavilon Serpentine Gallery v Londýně v roce 2006 (pavilon v Kesington Gardens má za sebou teprve dvanáctiletou tradici, ale patří mezi nejprestižnější současné architektonické výzvy). Na obou posledních stavbách spolupracoval se svým tutorem Álvarem Sizou. V textu Petra Volfa (Hospodářské noviny 06/2011) jsou naznačeny průsečíky mezi prací Souto de Moury a německým architektem Miese van der Rohe. Hmatatelně vyvstávají v realizaci kancelářské budovy Burgo Tower v jeho rodném Portu. Jak si všímá Petr Volf, portugalský tvůrce na objektu z roku 2006 dosáhl „miesovské“ čistoty a prostoty forem, které otesal až na samou jejich dřeň; horizontální část stavby se v dokonalých proporcích doplňuje s vertikálním proskleným hranolem. Eduardo Souto Moura se narodil v roce 1952, vystudoval architekturu v Portu na ESBAP (Escola Superior de Belas-Artes do Porto/Arquitectura) a již od studií pracoval u dalšího velikána portugalské architektury 20. století Álvara Sizy. Samostatný ateliér si založil hned po absolutoriu, zůstal však zároveň na akademické půdě jako asistent a posléze jako profesor působil na mnoha fakultách architektury po celé Evropě. Aktuálně je to FAUP (Faculdade de Arquitectura da Universidade do Porto). Právě na půdě FAUP byl výstavní projekt Soutěže 1979 – 2010 představen vůbec poprvé. „Někdy téma výstavy ´architektonické soutěže´ může evokovat představu hodnocení obrazu výsledného produktu nebo dokonce převahy konceptu, až čehosi utopického nebo nedosažitelného, něčeho mimo a nad možnosti díla samotného. V mnoha soutěžích se architektonické návrhy jeví jako nehmotné, někdy neschopné poskytnout celkové a podrobné znázornění toho, co je skutečně vyprojektováno,“ uvažuje kurátor André Campos. „Je však užitečné sledovat, do jaké míry existuje pracovní metoda podporující vývoj návrhu - program, materiály, místo, historie, odkazy, skici, modely, přesné výkresy, fotomontáže, fotografie, klient. Zabývá se v podstatě informovanou architekturou vypracovanou s konceptuální přesností, nasazením a zaujetím, podobně jako když vědec hledá řešení.“ Zdroj - Galerie Jaroslava Frágnera
-
Michael Reynolds - Architekt odpadu
5/5-10/6 Michael Reynolds / architekt odpadu Michael Reynolds, staví již přes 35 let levné domy ze starých pneumatik, plechovek a plastových lahví. Jeho domy jsou energeticky soběstačné, mají vlastní zdroj vody, tepla i kanalizaci. Reynolds zpočátku při své netradiční architektonické tvorbě narážel v Americe na mnohé byrokratické překážky. Byla mu dokonce na několik let odňata licence architekta. http://www.gjf.cz/pripravujeme.html
-
The Groups
One of the attributes of the discipline of architecture which makes it so difficult to master, yet so challenging to explore,is its complexity. It spans millennia and incorporates almost every discipline of human activity. Further differentiations may be based one the regional conditions or by the development of the latest technologies. It can be looked at from the perspective of a student of architecture, a professional architect, of a user, you name it. On Ideon, we have tried to build a tool which would enable us to touch every detail of this vast landscape. It is called the Groups and in the next few lines I would like to introduce it to you in a little more detail. The Ideon's Groups' application allows us to create our own special interest oriented groups. Groups can be further joined by other members and the resulting sub-communities can cover with unique precision the area of our shared interests. The Groups have the ability to cover not only general topics but at the same time topics which have unique niche characters. Let us then consider some examples and how interesting it might be to join groups such as these: Architecture in Bahrain LEEDs Certificate Santini's Baroque Gothic Architecture Marble Flooring MIT Alumni Association Czech Cubism in Architecture Mastering Google SketchUp as you can see, there are no limits... Whether there is an architecture-related topic you have mastered and would love to share with others and to learn, in turn, from them, you should feel free to create your own Group, invite your friends or contacts, post news and initiate discussions. The Group application will provide you with all the necessary background tools needed. In the paragraphs below, let us take a closer look on some of the most important features. Let us start on Ideon's main page which is the first area we come into contact with the Groups application. Groups Tab - provides us with a quick link to the application from the main page New Groups block - the block lists the most recently created Groups My Groups category - after joining your first Group, the Group's discussion will appear at the bottom of the main page for your quick access The Groups main page The main page of the Groups application provides access to the most important areas of the Groups application and from here you can: Create your own Group - by clicking on the Add Group button Search Groups related to your interests Browse the Groups Directory Access the Groups you are subscribed to via the My Groups area Browse the most recently added groups via the Now Groups area Be notified on the most popular Groups The Group detail page Each Group has its own landing page. Its purpose is to provide the information to the Group members as well as to enable authors of the Groups to run their moderation tasks. Being a member you can: Access the Group News Access the Group Discussions See the list of the latest members Share the interesting content via various Social Networks Follow the Group - by doing this you will get notified, at chosen intervals, about any news from within the Group Invite other members and friends to join the Group Being a Group author you can further : Add News on the Group's Wall Manage the Group - adjust the appearance, the logo, the description etc. Mass Contact Group's members Manage the Staff of the Group, assign moderators While we will introduce further the Group applications in several upcoming topics, we hope you find it useful. Should you have any questions regarding its functionality, please do not hesitate to contact us via the Q&A Forum.
-
The Architectural Events Calendar
The Architectural Events Calendar is a powerful tool designed to manage the collection and distribution of architectural events worldwide amongst all registered members. It is precise in terms on focusing on particular world communities as well as advanced in terms of the notification of new events. In the following lines I will introduce to you its basic functions as well as some advanced tips and tricks. The main page of the Calendar is fairly simple, yet it already offers some interesting functions: Browsing the various months' events as well as calendars dedicated to particular countries Adding calendar events by clicking on the Add Event button Following the Calendar - by clicking on this button you can set the way you wish to be notified on news in the particular Calendar. In case you live in The Czech Republic, by choosing the Czech Republic calendar and clicking on Follow this calendar, you will start being notified on all events being submitted into the calendar. There are several ways of how to be notified on the Calendar events, for the detail settings please go to your profile (Clicking on your name on the black top bar) Your Name > My settings > Notification Options > Events You can also synchronize the calendar with your desktop application such as MS Outlook by clicking the subscibe to this Calendar button at the bottom of the page. All the new events will be automatically saved into a new Outlook calendar and can be further synchronized to your mobile devices. After creating your event or when browsing events of other members you can note several interesting options You can confirm your attendance on the events. This becomes extremely useful when your presence may affect other attendees of the event, such as your friends, colleagues etc. You can comment on the event and fine tune details of the event with other members in a discussion under the event listing. You can further share the event to all major social network. By sharing the event to networks like Facebook or Google+ you may bring it to attention to your friends who may also be interested in joining the event. You can Rate as well as Like the event to provide additional feedback on the event. Liking the event increases the overall reputation of the Event poster which is being recorded in his/her personal profile. The Events can be Followed the same was the Calendar can be. By clicking the Follow this Event button you can choose the ways you should be notified on any changes to it. We believe the Calendar application can become a very useful and powerful tool to all architects and architecture enthusiasts worldwide. Please feel free to use it freely and notify us about the excited upcoming events you are organizing or recommending to others.
-
The Map of Architects
The Map of architects and architecture enthusiasts is an additional tool of how to filter contacts best suited to your interests, meet new professionals and/or friends from your own country or countries of your interest. Maybe there are architects in your city you don't know about - why not to say them hi and socialize? The adding of locations to the map is available to all registered members. While logged in you will be able to see the 'Add your Location' button at the top right corner of the map. The address may be generic (e.g. Prague) or exact (Soukenicka 21, Prague). After saving your address details a new flag icon appears on the map indicating your position. You may find three types of flag icons on the map: The blue one indicates your own position, the green one indicates the position of your friends and red indicates the positions of all other users. By clicking on the flag you may get to the personal profile of each member and contact them further via a Personal Message. Your position on the map appears on your personal profile page and can be changed or deleted at any time. We hope you will find this application useful
-
The Architecture Gallery
How enriching would it be for us architects if there were a place where everyone could upload their own photographs of the most interesting architecture from his town or country, or perhaps upload his/her own university projects he was so proud of at the time of their design while today they don't mean more than just a memory? The Gallery of World's Architecture is intended to be such a place. It enables all registered members to upload their own photographs, renderings and presentations. Once uploaded, they can be further rated and commented on by others as well as shared with the most popular social networks. At present the Gallery consists of four Global Albums and these are, at the same time, the best place to start when browsing / uploading into the Gallery. Please note a few remarks pertaining to each: World Architecture The album is intended for the uploading of the most interesting or most representative buildings from your locality. When uploading, please always think of other members who will be browsing them. Think of how interesting the photos / projects will be for them and select the photographs carefully When uploading please make sure you are the owner of the photograph. Make sure the photograph is technically correct and when creating an album for a specific building, if possible, please make sure you upload photographs introducing the best various aspects of the building. You can share a photograph showing the wider relation followed by a global photo ending with a photograph of a detail, texture etc. Try to avoid photographs providing the same message. When filling the upload form please make sure all fields such as 'title', 'description', 'tags', 'copyright' are filled, they are important for others to understand and learn more about the building. If your photographs include a GPS stamp in their EXIF header, the location from which the photographs have been taken will appear next to the photograph on a map. Students' Projects Whether an architecture student or an ex-student, this place may be a great place for the presentation of your work. Please feel free to upload your own works; the whole presentations including panel boards, photographs of models, renderings. Please make sure that you create a separate album for each of your projects in an adequate category (e.g. Urban Design, Interior Design etc.) Please make sure you are uploading the most interesting of your works. They should be well presented and interesting or innovative in some way to others. Feel free to comment on the projects of others, initiate discussion, express your opinions, share your ideas because your unique points of view are always precious and enriching When filling the upload form, please make sure all fields such as 'title', 'description', 'tags', 'copyright' are filled as they are important for others to understand and learn more about your project. Events This is an album for the photographs of major architectural events worldwide such as major architectural exhibitions, lectures by the key architects etc. When filling the upload form please make sure all fields such as 'title', 'description', 'tags', 'copyright' are filled because they are important for others to understand and learn more about the event.. Architectural Photography Unlike the album World Architecture (which is intended for the documentary photography of architecture) this album represents the discipline of abstract architectural photography, It isn't important which project has been depicted. It can be very abstract and is intended to evoke feelings and emotions. While the album World Architecture is mostly the domain of architects, this album will probably be of more interest to professional photographers. Again, please upload only the best of your work, the snaps you are proud of which will enrich our site and will represent your work in the best way. As with all the above albums, please don't forget to provide the complete annotation of your photographs After finishing your Upload our editors will review your photographs and approve those deemed suitable to be saved into the Gallery and presented to others. This process may take several days. The Architectural Gallery is the key visual element of Ideon.cz and we are really excited at the prospect of seeing it grow. We hope you find it useful and thank you for sharing your unique experiences with us.
-
Welcome
Welcome to the online international community of architects, architecture enthusiasts and fans. At the time of its founding by a Czech architecture student, Martin Sviták, in 2001, the mission of Ideon.cz was to provide a missing platform for architects and architecture students worldwide to share and benefit from the sharing their unique architectural experiences - a platform without editors where all users were equal and where everyone could equally benefit from participating on the project. Growing from this definition, Ideon has now become a true live environment, changing and growing from minute to minute as members from all over the world have been sculpting it dynamically in real time. If architecture is your passion, please feel free to join our online community as there is much that can be shared. The complexity of the profession of an architect is covered by several dynamic modules and all of them can be interacted with freely by registered members: Forums - Starting topics, replying to existing ones, advance notification options, quoting, voting, tagging, searching, media attachments. Groups - Creation and moderation of your own group regarding your particular topic, niche, sub-community, joining other's groups. Private Messages - Private conversations with your contacts including conference messaging with several members at the same time. - Uploading of copyrighted photographs of buildings from all over the world, creation of your own albums, presention your own projects, voting, commenting, exposition to general public Blogs - Blogging about any architecture-related topics, commenting, rating, sharing. Chat - Chat live with your friends and other members - Post upcoming events you think other members should know about Members - Search through our members' list to learn more about people with similar origins or interests - Share your location on the world map and locate new friends and partners Personal Profile - Fill in all data you wish others know about you, add your website, say something about yourself Vacancies - Updated channel of worldwide architecture-related vacancies. Facebook - Log in with Facebook and share on Facebook any of your favourite content on Ideon.cz We are looking forward to hearing from you soon, On behalf of Ideon.cz, Martin Sviták
-
Villa - Anse Major
Villa near the Anse Major beach on the Mahé Island, Seychelles
-
The Bahrain World Trade Centre
From the album: The Bahrain World Trade Centre
© Martin Sviták
-
The Bahrain World Trade Centre
From the album: The Bahrain World Trade Centre
© Martin Sviták
-
The Bahrain World Trade Centre
From the album: The Bahrain World Trade Centre
© Martin Sviták
-
Villa in Seef
Twin villa in Seaf Area


