Content Type
Profiles
Forums
Gallery
Events
Community Map
Posts posted by Martin
-
-

At the heart of the development of Al Ula will be Al Sharaan Nature Reserve, a 925-square kilometre space set to make the most of the rocky landscape. The project will focus on the natural integrity of Al Ula and aims to re-establish the rich diversity of plant life and wildlife that once flourished here.
Inside the reserve, which is named after the surrounding canyon area, a luxury retreat will open in the archaeologically rich surroundings. It will consist of 25 suites, 10 pavilions and five resort-style residential estates, with completion expected in 2023. There will also be 40 additional residential estates, as well as an international summit centre, restaurants and a luxury spa.
The French architect behind Louvre Abu Dhabi, Jean Nouvel, will design the project and plans to draw inspiration from the surrounding landscapes of Al Ula as one of the main considerations for the resort.
Construction is expected to begin this year, with a completion date set for 2030.
Source: The National
-

The kingdom’s capital is also set for a metro system, with phase one on track to open in 2020. The Riyadh Metro is one of the largest urban transport projects in the world, with six lines covering an area of 176 kilometres and 85 metro stations across the city.
Once completed, the network will be capable of carrying 400,000 passengers daily using driverless trains which will measure 36 metres in length, and carry passengers in three classes: first, family and singles. The metro network will also have a parallel bus network.
A naming auction was held for a number of the stations by the Riyadh Development Authority, raising an estimated $278 million for the network. The project is thought to be costing more than $23 billion in total. It is expected that the project will increase the share of journeys on public transport in the city from 2 per cent to around 20 per cent.
Source: The National
-

Saudi’s second city is set for its own metro system by 2025, with three lines currently under development. Phase one will link the King Abdulaziz International Airport with the Prince Abdullah Al-Faisal Stadium, central Al-Ruwais and Al-Khozam. The $60 billion network was scheduled to be completed by 2020, although according to the chief executive officer of Jeddah Metro Co, the project will take five years longer than expected to be completed, due to do delays to the completion of Jeddah’s bus network.
Source: The National
-

Set to take the Burj Khalifa’s crown as the world’s tallest building is Jeddah Tower, which, when completed, will stand at an estimated height of one kilometre. With more than 250 floors, Jeddah Tower will be a mix of residential units, serviced apartments, and hotels, with a Four Seasons expected to open within.
Designed by Adrien Smith + Gordon Gill Architecture, the tower covers a floor space of 243,866 square metres, and will be home to the world’s tallest observation deck, 664 metres off the ground. The $1.4 billion project is forecast to top out in 2020.
Source: The National
-

At four times the size of New York City’s Central Park, Riyadh’s King Salman Park will stretch over a 13.4 square kilometre area on the site of the old airport, and will be linked by the bus and metro lines of the city.
Highlights will include Islamic themed and vertical gardens, a labyrinth and a bird and butterfly conservatory, as well as a 7.5 kilometre circular walkway, and an 800,000 square metre “wadi”. The park also will have an arts section that will stretch over a 400,000 square metre area that includes a 2,500-seat national theatre and an 8,000-seat open air theatre. It will also include cinemas, art academies, seven museums and space for parties spanning 40,000 square metres.
It will also include world-class sports facilities, with a 850,000 square metre golf course, a 50,000 square-meter sports complex, a 100,000 square-metre entertainment games area and a 140,000 square-metre water sports section.
As well as 12,000 residential units, the park will boast 16 hotels with 2,300 rooms, a food and retail area stretching over a 500,000 square metre area and libraries.
Source: The National
-
Dubbed as Riyadh’s 'city within a city', Al Widyan will become the capital’s cosmopolitan district, covering an area of seven million square metres. The mixed use city and leisure destination in Riyadh’s northern growth corridor will be split into 12 districts, with more than 50 per cent of the land area dedicated to open space, anchored by large Central Park formed around Al Widyan’s natural wadis.
The $2.7 billion development will be largely walkable, and feature entertainment, leisure, retail and education facilities, as well as homes and offices. Al Widyan will be targeting young families, students, creatives and entrepreneurs with its mix of 20,000 high and low-rise housing units.
Source: The National
-

Known as the 'pearl of Saudi Arabia', Ad Diriyah is set to put Saudi Arabia's tourism wheels in motion. It is the site of the first Saudi state, the original seat of power of Saudi Arabia’s Al Saud family. Ad Diriyah is located on the outskirts of Riyadh, and is set to become a major tourist destination. The $17 billion development will encompass several luxury resorts, including major international hotel brands, as well as more than 100 dining and entertainment options. The first hotel should be due to open late in 2021.
Within Ad Diriyah, you'll find the Unesco-listed site of At-Turaif – the sprawling mud-brick capital city founded in the 15th century, with much influence owed to the Najdi architectural style of Arabia. In the mid-18th century, it spawned the dynasty of Al Saud, who had lived in Ad Diriyah since the 15th century. Today, At-Turaif is mostly destroyed, but a redevelopment project has introduced museums, performance spaces and a glimpse inside 18th century Saudi Arabia.
Until the end of 2019, the site had not been open to the public since it gained its Unesco designation in 2010.
Source: The National
-

This mega-project along the Red Sea, in the Tabuk province, will border the city of Neom and the Red Sea Project within the Prince Mohammed bin Salman Natural Reserve, helping to establish a new luxury tourism destination.
Dubbed the 'Riviera of the Middle East', the development will consist of 2,500 hotel rooms and 700 private residential villas along with a retail area with 200 outlets. Amaala will also feature an academy of the arts that aims to further develop young artists from Saudi Arabia and the broader region. The 3,000 square kilometre development, which will be spread across the three sites, will have its own airport and target luxury travellers.
There are three areas of Amaala: Triple Bay will have a sports academy and resorts, with a focus on wellness; The Island will feature luxury villas and artist studios and The Coastal Development will be the arts and culture hub of the area.
The initial funding for the project will be provided by Saudi Arabia’s Public Investment Fund, although the size of the investment has not been revealed. The project, which is expected to be completed in 2028, is expected to generate up to 22,000 jobs for the Kingdom.
Source: The National
-

This major Makkah development is one of the kingdom’s largest construction projects, covering an area of 40 hectares and costing $4.4 billion. A mix of towering hotels and residential buildings, once complete, the development will have the capacity to host up to 36,000 guests annually, increasing to in excess of 100,000 during Hajj season.
The eight-phase project will see the construction of a twin-tower hotel, dedicated prayer areas, a seven-star facility and multiple further hotel towers. In total, there will be 40 towers across a built-up area of approximately two million square metres. Dubai-based financier Shuaa Capital provided developer JODC with a five-year sukuk worth $135 million in January 2019.
Source: The National
-

First unveiled by Crown Prince Mohammed bin Salman in 2017, this $500 billion high tech city is the flagship project of Saudi Arabia’s post-oil diversification plan known as Vision 2030 that seeks to reduce the kingdom's reliance on hydrocarbons. The zone is located in north-western Saudi Arabia and is set to include territory from the Egyptian and Jordanian borders, spanning a total area of 26,500 square kilometres. It is being built on a site that is more than 35 times the size of Singapore and will contain over 450km of coastline.
Neom will house areas dedicated to future technologies in sixteen sectors including biotech, food, manufacturing and technology, among others. Neom's contribution to the kingdom’s GDP is projected to reach at least $100 billion by 2030. The construction village will contain green areas with orchards, vegetable plots and ornamental gardens, as well as sports facilities including cricket and football pitches, gyms, and courts for tennis and basketball, among other facilities.
Source: The National
-
First unveiled by Crown Prince Mohammed bin Salman in 2017, this $500 billion high tech city is the flagship project of Saudi Arabia’s post-oil diversification plan known as Vision 2030 that seeks to reduce the kingdom's reliance on hydrocarbons. The zone is located in north-western Saudi Arabia and is set to include territory from the Egyptian and Jordanian borders, spanning a total area of 26,500 square kilometres. It is being built on a site that is more than 35 times the size of Singapore and will contain over 450km of coastline.
Neom will house areas dedicated to future technologies in sixteen sectors including biotech, food, manufacturing and technology, among others. Neom's contribution to the kingdom’s GDP is projected to reach at least $100 billion by 2030. The construction village will contain green areas with orchards, vegetable plots and ornamental gardens, as well as sports facilities including cricket and football pitches, gyms, and courts for tennis and basketball, among other facilities.
Source: The National
-

Dubbed the kingdom’s “capital of entertainment”, Qiddiya will span over 334 square kilometres on the outskirts of Riyadh, offering a mix of attractions ranging from a 20,000-seat cliff-top stadium to a Formula One-standard racetrack. Work has been underway on the $8 billion dollar project since January 2019, with the first phase slotted to open in 2022.
In total, Qiddiya will be home to more than 300 recreational and educational facilities centred around five major themes: Parks and Attractions, Sports and Wellness, Nature and Environment, Arts and Culture, and Motion and Mobility. American theme park Six Flags, known for housing the world’s tallest drop ride and the world’s longest, tallest roller coaster, will open at Qiddiya promising rides that “break many world records”, as well as an 18-hole championship standard golf course and a cinema. By 2030, Qiddiya hopes to draw up to 17 million visitors annually.
Source: The National
-
In this post I would like to share with you the process of creation of the Bahrain World Trade Centre I have taken with my Sigma DP1x camera in autumn 2011. I am in no means a professional photographer and the below recipe is just to introduce some methods which I have come across and which you may find useful, I will be very much looking forward to your comments and ideas!
The iconic Bahrain World Trade Centre twin towers are located on the northern bank of Manama overlooking the Persian Gulf sea as the main dominant of the Manama skyline.
In one ow my walks I have taken this photograph with my compact Sigma DP1x digital camera. I had no tripod at the time and was rather experimenting with finding different interesting views for photographing the skyline.
The photograph was taken at around 5:30pm before the sun set which is the only time when the sun can reflect on the facade of the towers to further render interesting texture of the sea waves.
For its unique chip structure (no Bayer mask) the camera has I use it every time i need to achieve the sharpest possible image and line rendition. Tho photograph was shot in RAW format which enables later loss-less fine tuning of the exposition values, color balance and other attribute of the photograph.
1. Processing in SIGMA Photo Pro 5
The SIGMA Photo Pro 5 is the native post processing application provided by SIGMA for fine tuning the RAW and JPEG files captured by SIGMA cameras.
When opened in the application the photograph looked like shown on the left image. While it appeared to have the correct exposure, my intention for the further use was to have it a bit lighter, and so here we have the second photograph for which I have increased the exposure value by +0.9 EV.
While I had found the composition and the texture of the photograph quite interesting I wanted to reduce the colour information as it wasn't in my opinion contributing to the overall atmosphere. I had the feeling the colour information is forcing us to stay in this reality preventing us to start dreaming about the sea and the sky and the mankind's desires to reach it.
Be converting the photograph to a monochrome scale I was expecting it to start talking to us solely by the means of the its composition and the game of lights and shadows and its texture.
While the middle photograph indicates the result after converting the color scale to a monochrome scale, I have also created 2 additional black-and-white versions of which one was underexposed by 1 EV (on the left) and one was overexposed by 1 EV (on the right). This was necessary for further processing in the HDR software I was intended to use in the next step.
Just a reminder - unlike with JPEGs the change of the exposition values in RAW format enables us to control the exposition without losing the pixel information. Further, working with RAW format enables us to create the EV bracketing from a single file, benefit of which is no need of use of a tripod at the time of taking a photograph. Another benefit is the elimination of loss of sharpness when aligning the resulting photographs for HDR processing.
3. Rendering in Photomatix Pro 4.0
Photomatix is an HDR application which enables additional postprocessing of photographs. It controls not only many important parameters of the photographs, it also provides a control over composing HDR photographs as well as additional rendering of their details.
For the purpose of this photographs I wished to render some interesting texture to the sea surface and use the HDR function to brighten the high contrast photograph and to give it some additional surreal character.
I have imported the above 3 BW photographs into the application in a batch, asking the software to combine them using the Tone Mapping method, specifically the BW Enhancer preset. I have further adjusted the White Point, Black Point and Gamma to achieve the brightness and contrast matching my taste. When satisfied I let the software render the whole result in high resolution TIFF which looked like this (resized).
4. ACDSee to add the GPS information
While I was almost satisfied with the result I needed to add the GPS information into its TIFF's EXIF header so that it could be used later by various online applications, such as our Ideon Gallery which are capable of displaying the location the photo was taken from on a map. To achieve this I opened the file in the ACDSee Pro 5 application which enables addition of the GPS information with extreme ease by simple dragging and dropping the files to a map. I prefer using this post processing method to enabling the in-built camera GPS function as it prevents significant draining of the camera's batteries.
5. Photoshop CS6 for layers
The last thing I needed to add to the photograph was the Caption and the Copyright layers, which would not only provide a title to the photograph but, once circulated, it would also enable users to be navigated back to its source of origin at Ideon.cz.
In Photoshop I added several layers with the text and the logo and I positioned them symmetrically at the bottom of the page so as to support the existing composition. In Photoshop (although this was done at the very beginning of the process). I have also rectified the geometry of the photograph so that the verticals were really vertical, the photograph was also cropped with precision so that the WTC towers were aligned with the absolute vertical axis of the format.
Before flattening the layers I have also added fine sharpening touch to the photograph.
6. The resulting photo
-
More photos in the
-
The the auditorium of The Centre for Culture and Research located in Muharraq is a great example of contemporary design incorporated into existing heritage site. Designed by Davide Chiaverini, 2008

-
Update on the completion status of the long awaited Renaissance hotel in the Amwaj Islands is available in the

-
-
More photos in the

-
More photos in the

-
More photos in the

-
More photos in the
-
The King Hamad General Hospital photo

-
The jewel of traditional Bahraini architecture The Shaikh Isa Bin Ali Al Khalifa House, more photos in the

-
Fresh photographs reflecting the completion status of the Bahrain National Theatre project have been added to the


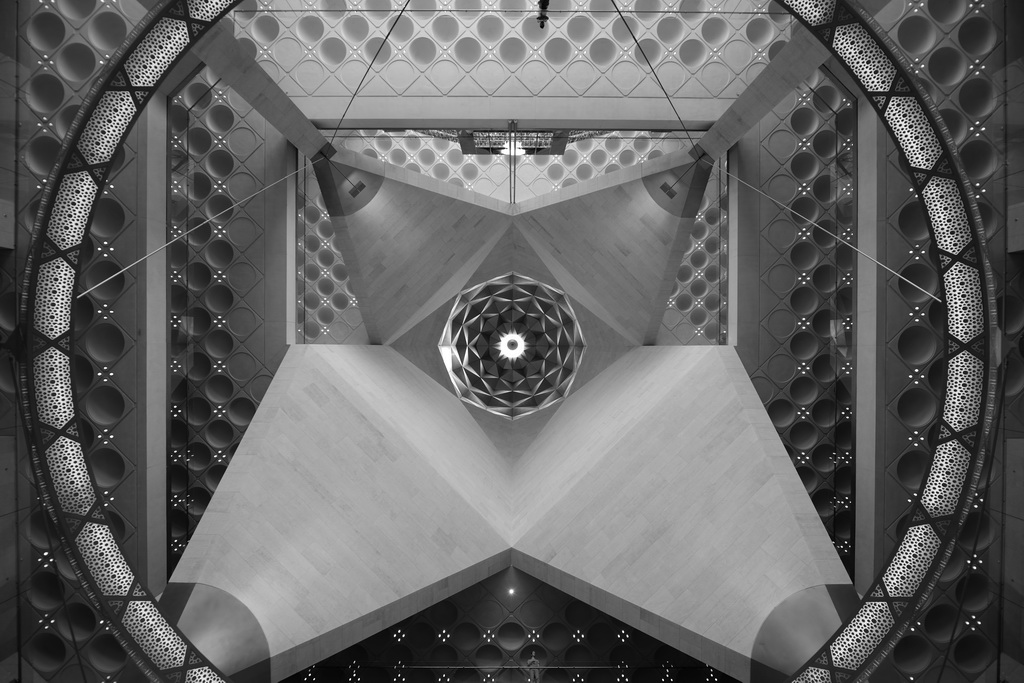
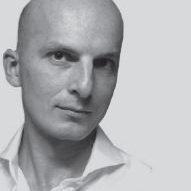
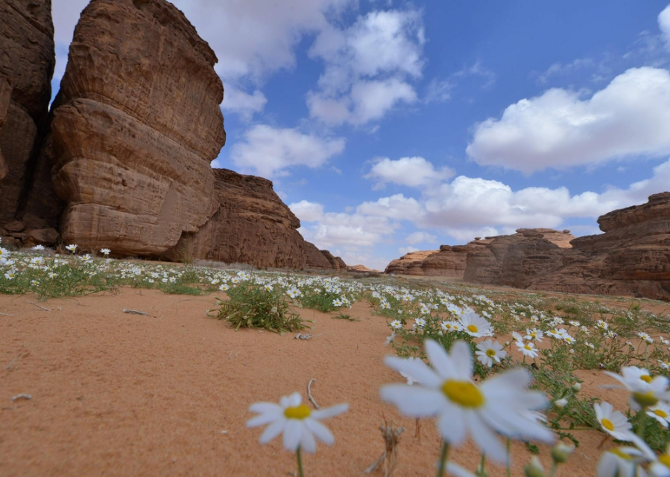
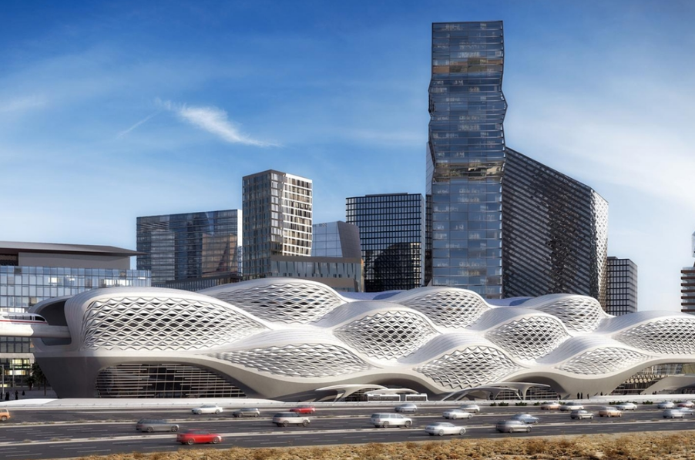
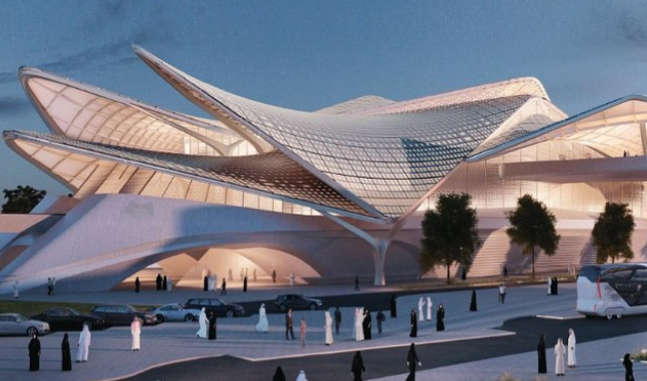
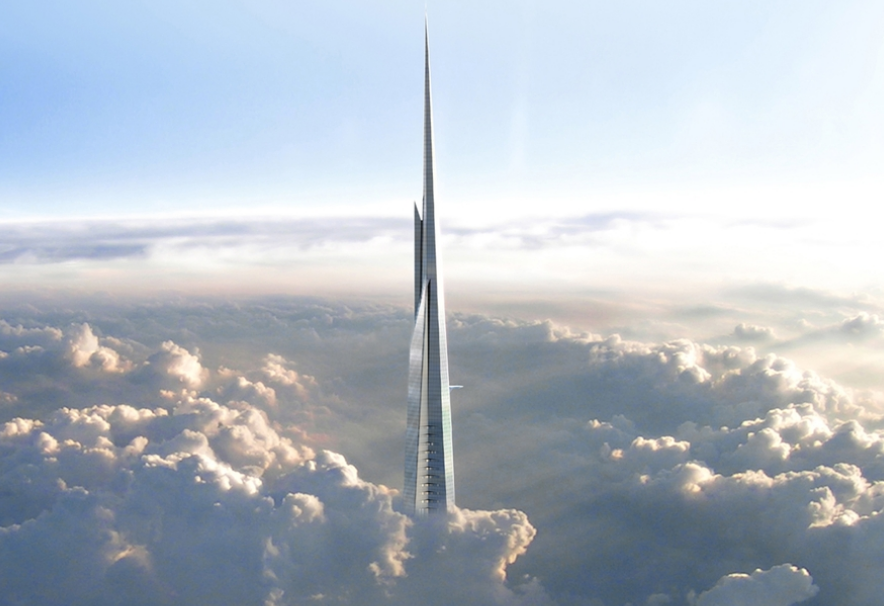
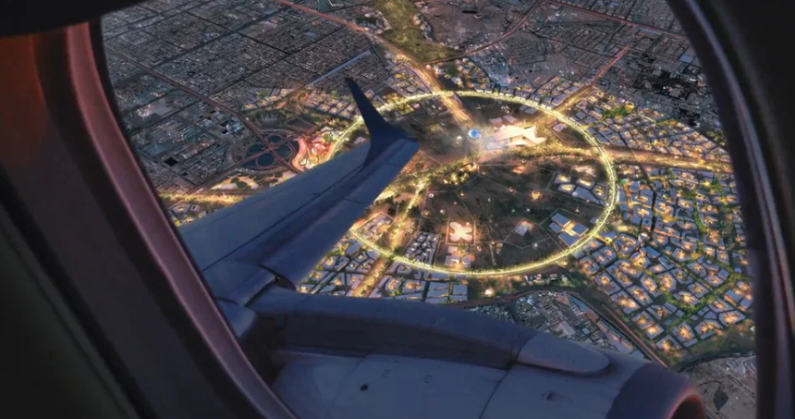
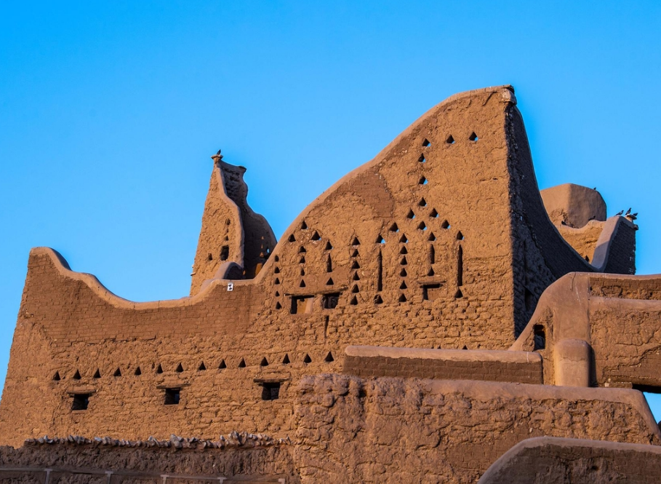
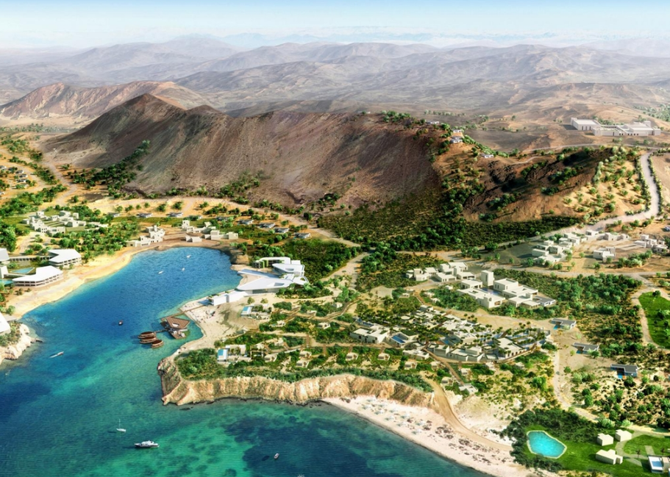
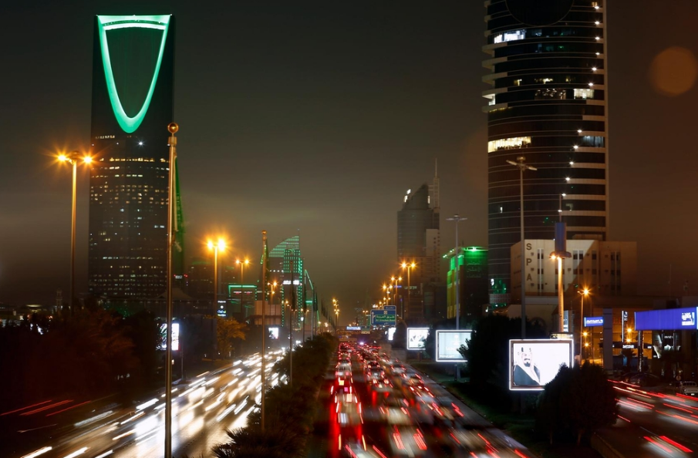
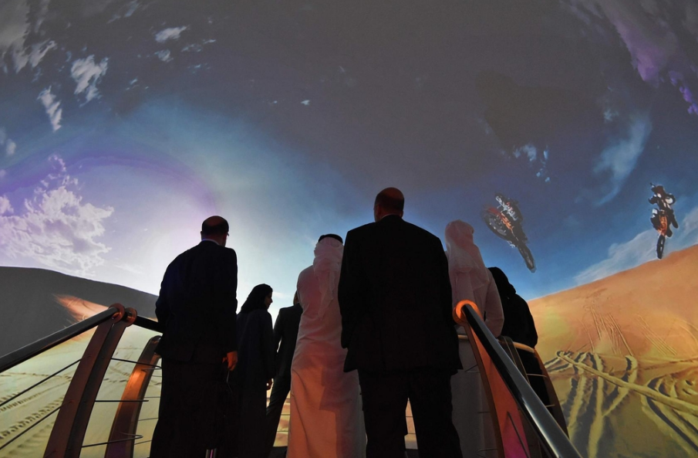
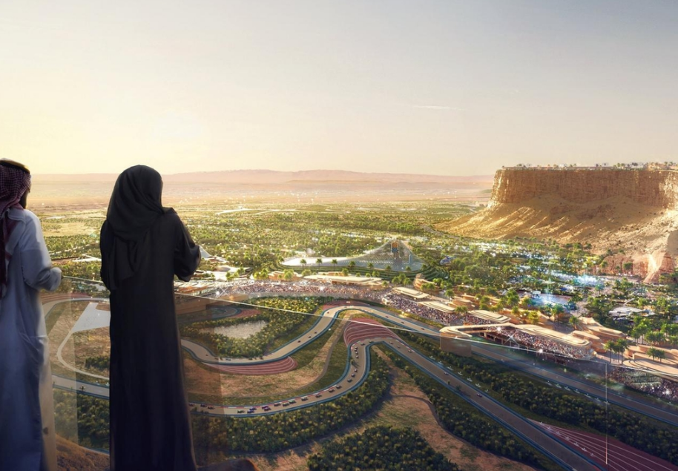
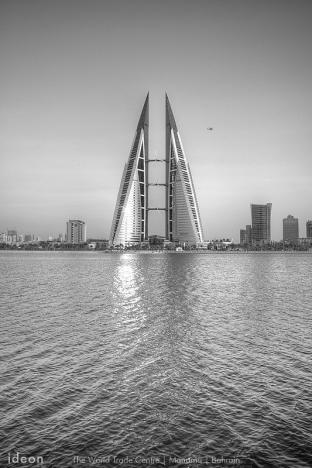
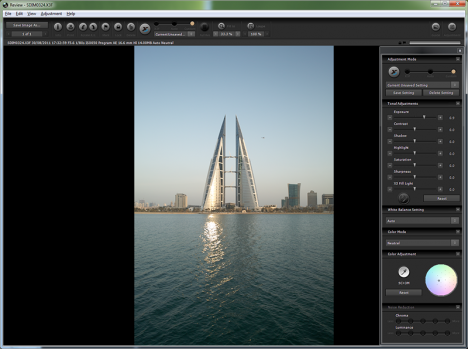
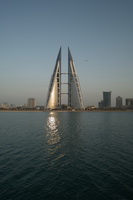
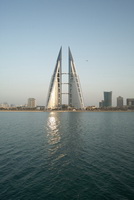
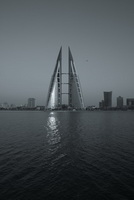
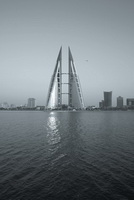
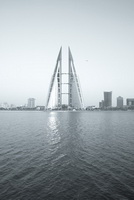
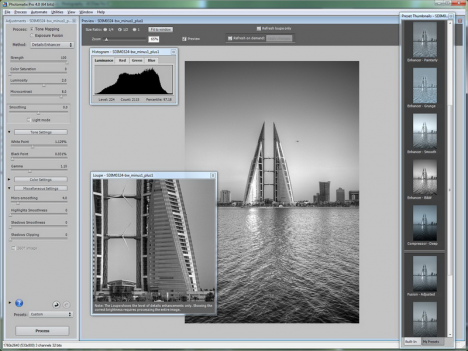
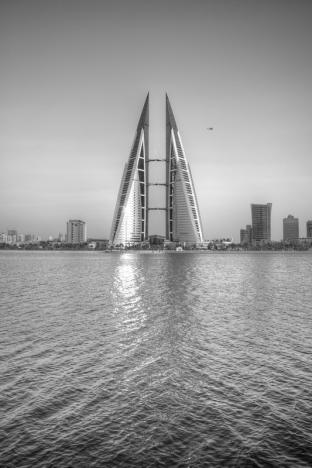
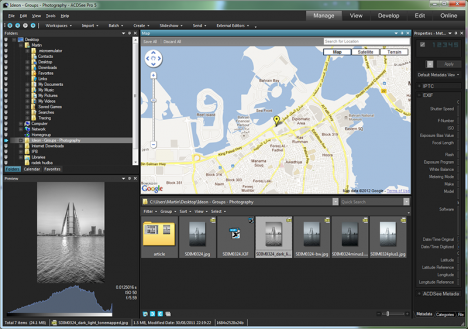
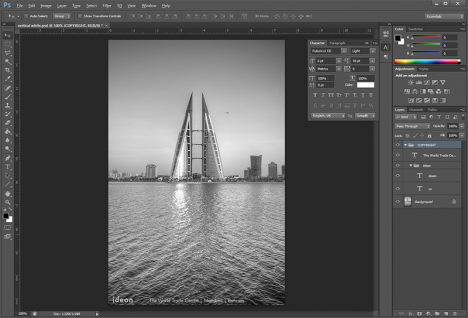











Amalaa Airport
in Mega Projects
Posted
The first thing those flying towards the Amaala airport in Saudi Arabia will notice is an undulating, glimmering form in the distance that looks almost like an optical illusion, much like the experience of seeing a mirage in the desert.
It is just this, a mirage, that inspired the airport design for the ultra-luxury Red Sea development on the northwestern coast of the kingdom. The renderings have just been unveiled, with the terminal and control tower masterminded by UK-based Foster + Partners, while the master plan has been designed by Egis.
The airport should be operational by 2023, and plans to accommodate one million travellers per year.
A spacious light-filled courtyard will anchor the interior space of the terminal, which will cater to the ultra-high-net-worth travellers Amaala aims to attract with climate-controlled hangars where the top 0.1 per cent can park their private jets. It's tough at the top.
"The passenger experience through the entire building will be akin to a private members club – luxurious and relaxing," says Gerard Evenden of Foster + Partners. "The design seeks to establish a new model for private terminals that provides a seamless experience from resort to airplane."
Source: The National