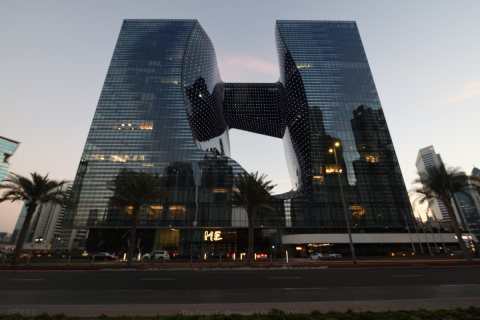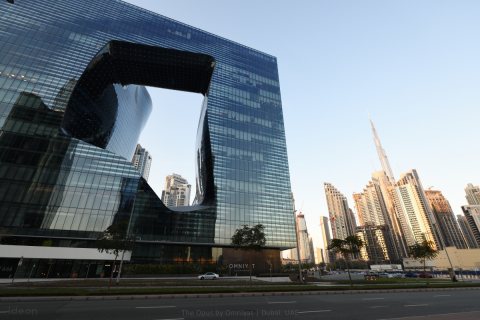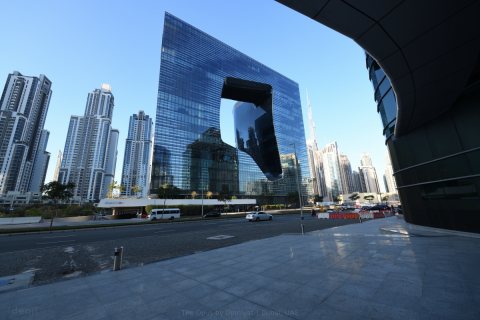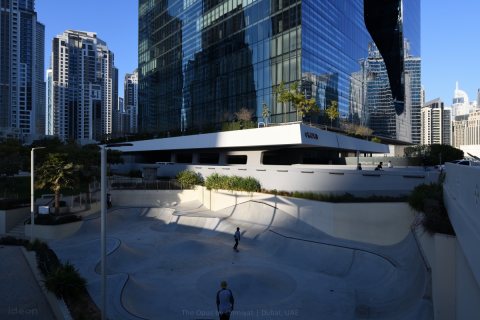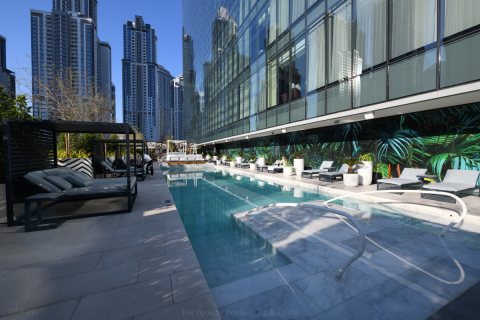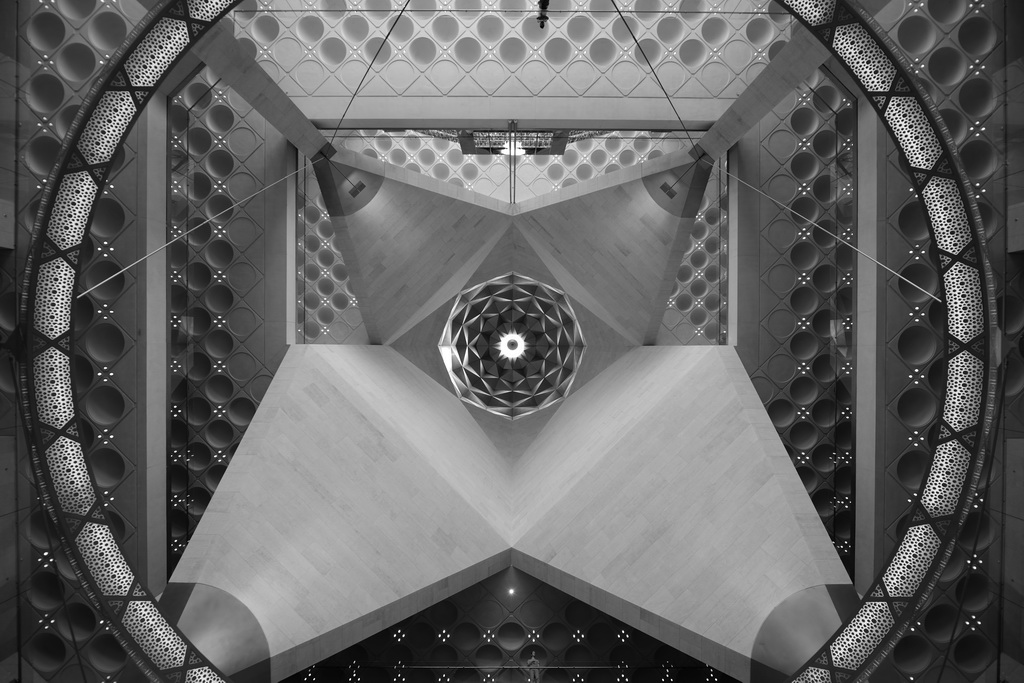
Everything posted by Martin
-
Opus by Omniyat 31.jpg
From the album: The Opus by Omniyat
Home to the new ME Dubai hotel, the Opus is located in the Burj Khalifa district adjacent to Downtown Dubai and Business Bay on the Dubai Water Canal. Exploring the balance between solid and void, opaque and transparent, interior and exterior, the design was presented by Zaha Hadid in 2007 and is the only hotel in which she created both its architecture and interiors. Spanning 84,300 square metres (907,400 square feet), the Opus was designed as two separate towers that coalesce into a singular whole—taking the form of a cube. The cube has been ‘eroded’ in its centre, creating a free-form void that is an important volume of the design in its own right. The two halves of the building on either side of the void are linked by a four-storey atrium at ground level and also connected by an asymmetric 38 metre wide, three-storey bridge 71 metres above the ground. “The precise orthogonal geometries of the Opus’ elemental glass cube contrast dramatically with the fluidity of the eight-storey void at its centre,” explained Christos Passas, project director at Zaha Hadid Architects. (Text by Zaha Hadid Architects) -
Opus by Omniyat 30.jpg
From the album: The Opus by Omniyat
Home to the new ME Dubai hotel, the Opus is located in the Burj Khalifa district adjacent to Downtown Dubai and Business Bay on the Dubai Water Canal. Exploring the balance between solid and void, opaque and transparent, interior and exterior, the design was presented by Zaha Hadid in 2007 and is the only hotel in which she created both its architecture and interiors. Spanning 84,300 square metres (907,400 square feet), the Opus was designed as two separate towers that coalesce into a singular whole—taking the form of a cube. The cube has been ‘eroded’ in its centre, creating a free-form void that is an important volume of the design in its own right. The two halves of the building on either side of the void are linked by a four-storey atrium at ground level and also connected by an asymmetric 38 metre wide, three-storey bridge 71 metres above the ground. “The precise orthogonal geometries of the Opus’ elemental glass cube contrast dramatically with the fluidity of the eight-storey void at its centre,” explained Christos Passas, project director at Zaha Hadid Architects. (Text by Zaha Hadid Architects) -
Opus by Omniyat 29
From the album: The Opus by Omniyat
Home to the new ME Dubai hotel, the Opus is located in the Burj Khalifa district adjacent to Downtown Dubai and Business Bay on the Dubai Water Canal. Exploring the balance between solid and void, opaque and transparent, interior and exterior, the design was presented by Zaha Hadid in 2007 and is the only hotel in which she created both its architecture and interiors. Spanning 84,300 square metres (907,400 square feet), the Opus was designed as two separate towers that coalesce into a singular whole—taking the form of a cube. The cube has been ‘eroded’ in its centre, creating a free-form void that is an important volume of the design in its own right. The two halves of the building on either side of the void are linked by a four-storey atrium at ground level and also connected by an asymmetric 38 metre wide, three-storey bridge 71 metres above the ground. “The precise orthogonal geometries of the Opus’ elemental glass cube contrast dramatically with the fluidity of the eight-storey void at its centre,” explained Christos Passas, project director at Zaha Hadid Architects. (Text by Zaha Hadid Architects) -
Opus by Omniyat 29
From the album: The Opus by Omniyat
Home to the new ME Dubai hotel, the Opus is located in the Burj Khalifa district adjacent to Downtown Dubai and Business Bay on the Dubai Water Canal. Exploring the balance between solid and void, opaque and transparent, interior and exterior, the design was presented by Zaha Hadid in 2007 and is the only hotel in which she created both its architecture and interiors. Spanning 84,300 square metres (907,400 square feet), the Opus was designed as two separate towers that coalesce into a singular whole—taking the form of a cube. The cube has been ‘eroded’ in its centre, creating a free-form void that is an important volume of the design in its own right. The two halves of the building on either side of the void are linked by a four-storey atrium at ground level and also connected by an asymmetric 38 metre wide, three-storey bridge 71 metres above the ground. “The precise orthogonal geometries of the Opus’ elemental glass cube contrast dramatically with the fluidity of the eight-storey void at its centre,” explained Christos Passas, project director at Zaha Hadid Architects. (Text by Zaha Hadid Architects) -
Opus by Omniyat 29
From the album: The Opus by Omniyat
Home to the new ME Dubai hotel, the Opus is located in the Burj Khalifa district adjacent to Downtown Dubai and Business Bay on the Dubai Water Canal. Exploring the balance between solid and void, opaque and transparent, interior and exterior, the design was presented by Zaha Hadid in 2007 and is the only hotel in which she created both its architecture and interiors. Spanning 84,300 square metres (907,400 square feet), the Opus was designed as two separate towers that coalesce into a singular whole—taking the form of a cube. The cube has been ‘eroded’ in its centre, creating a free-form void that is an important volume of the design in its own right. The two halves of the building on either side of the void are linked by a four-storey atrium at ground level and also connected by an asymmetric 38 metre wide, three-storey bridge 71 metres above the ground. “The precise orthogonal geometries of the Opus’ elemental glass cube contrast dramatically with the fluidity of the eight-storey void at its centre,” explained Christos Passas, project director at Zaha Hadid Architects. (Text by Zaha Hadid Architects) -
Opus by Omniyat 26.jpg
From the album: The Opus by Omniyat
Home to the new ME Dubai hotel, the Opus is located in the Burj Khalifa district adjacent to Downtown Dubai and Business Bay on the Dubai Water Canal. Exploring the balance between solid and void, opaque and transparent, interior and exterior, the design was presented by Zaha Hadid in 2007 and is the only hotel in which she created both its architecture and interiors. Spanning 84,300 square metres (907,400 square feet), the Opus was designed as two separate towers that coalesce into a singular whole—taking the form of a cube. The cube has been ‘eroded’ in its centre, creating a free-form void that is an important volume of the design in its own right. The two halves of the building on either side of the void are linked by a four-storey atrium at ground level and also connected by an asymmetric 38 metre wide, three-storey bridge 71 metres above the ground. “The precise orthogonal geometries of the Opus’ elemental glass cube contrast dramatically with the fluidity of the eight-storey void at its centre,” explained Christos Passas, project director at Zaha Hadid Architects. (Text by Zaha Hadid Architects) -
Opus by Omniyat 00
From the album: The Opus by Omniyat
Home to the new ME Dubai hotel, the Opus is located in the Burj Khalifa district adjacent to Downtown Dubai and Business Bay on the Dubai Water Canal. Exploring the balance between solid and void, opaque and transparent, interior and exterior, the design was presented by Zaha Hadid in 2007 and is the only hotel in which she created both its architecture and interiors. Spanning 84,300 square metres (907,400 square feet), the Opus was designed as two separate towers that coalesce into a singular whole—taking the form of a cube. The cube has been ‘eroded’ in its centre, creating a free-form void that is an important volume of the design in its own right. The two halves of the building on either side of the void are linked by a four-storey atrium at ground level and also connected by an asymmetric 38 metre wide, three-storey bridge 71 metres above the ground. “The precise orthogonal geometries of the Opus’ elemental glass cube contrast dramatically with the fluidity of the eight-storey void at its centre,” explained Christos Passas, project director at Zaha Hadid Architects. (Text by Zaha Hadid Architects) -
Opus by Omniyat 00
From the album: The Opus by Omniyat
Home to the new ME Dubai hotel, the Opus is located in the Burj Khalifa district adjacent to Downtown Dubai and Business Bay on the Dubai Water Canal. Exploring the balance between solid and void, opaque and transparent, interior and exterior, the design was presented by Zaha Hadid in 2007 and is the only hotel in which she created both its architecture and interiors. Spanning 84,300 square metres (907,400 square feet), the Opus was designed as two separate towers that coalesce into a singular whole—taking the form of a cube. The cube has been ‘eroded’ in its centre, creating a free-form void that is an important volume of the design in its own right. The two halves of the building on either side of the void are linked by a four-storey atrium at ground level and also connected by an asymmetric 38 metre wide, three-storey bridge 71 metres above the ground. “The precise orthogonal geometries of the Opus’ elemental glass cube contrast dramatically with the fluidity of the eight-storey void at its centre,” explained Christos Passas, project director at Zaha Hadid Architects. (Text by Zaha Hadid Architects) -
Opus by Omniyat 00
From the album: The Opus by Omniyat
Home to the new ME Dubai hotel, the Opus is located in the Burj Khalifa district adjacent to Downtown Dubai and Business Bay on the Dubai Water Canal. Exploring the balance between solid and void, opaque and transparent, interior and exterior, the design was presented by Zaha Hadid in 2007 and is the only hotel in which she created both its architecture and interiors. Spanning 84,300 square metres (907,400 square feet), the Opus was designed as two separate towers that coalesce into a singular whole—taking the form of a cube. The cube has been ‘eroded’ in its centre, creating a free-form void that is an important volume of the design in its own right. The two halves of the building on either side of the void are linked by a four-storey atrium at ground level and also connected by an asymmetric 38 metre wide, three-storey bridge 71 metres above the ground. “The precise orthogonal geometries of the Opus’ elemental glass cube contrast dramatically with the fluidity of the eight-storey void at its centre,” explained Christos Passas, project director at Zaha Hadid Architects. (Text by Zaha Hadid Architects) -
Expo 2020 - Terra - The Sustainability Pavilion
The structure of the Sustainability Pavilion at Dubai Expo 2020 is now complete. The Sustainability Pavilion names as Terra represents the planet Earth. The pavilion will take visitors on an immersive and emotional journey through the wonders of the natural world and teach them the way to create a better, more sustainable future. The pavilion, approximately covers 25,000 sqm, with 6,300 sqm of exhibition area. It has been designed as net-zero energy and net-zero water building, which means the pavilion generates all of its own power and water needs. The pavilion has more than 1,050 solar panels installed, arranged on the 130-metre wide canopy and on the locally-designed energy trees that dot the landscape and rotate to face the sun, like a sunflower. Andrew Whalley and his team from the Grimshaw Architects have designed the building as a permanent structure for legacy and then redesigned it as a temporary structure for the six months of Expo 2020 Dubai.
-
Expo 2020 - Sustainability Pavilion 119.JPG
-
Expo 2020 - Sustainability Pavilion 118.JPG
-
Expo 2020 - Sustainability Pavilion 117.JPG
-
Expo 2020 - Sustainability Pavilion 116.JPG
-
Expo 2020 - Sustainability Pavilion 115.JPG
-
Expo 2020 - Sustainability Pavilion 114.JPG
-
Expo 2020 - Sustainability Pavilion 113.JPG
-
Expo 2020 - Sustainability Pavilion 112.JPG
-
Expo 2020 - Sustainability Pavilion 111.JPG
-
Expo 2020 - Sustainability Pavilion 110.JPG
-
Expo 2020 - Sustainability Pavilion 109.JPG
-
Expo 2020 - Sustainability Pavilion 108.JPG
-
Expo 2020 - Sustainability Pavilion 107.JPG
-
Expo 2020 - Sustainability Pavilion 106.JPG
-
Expo 2020 - Sustainability Pavilion 105.JPG
-
Expo 2020 - Sustainability Pavilion 104.JPG
-
Expo 2020 - Sustainability Pavilion 103.JPG
-
Expo 2020 - Sustainability Pavilion 102.JPG
-
Expo 2020 - Sustainability Pavilion 101.JPG
-
Expo 2020 - Sustainability Pavilion 100.JPG
-
-
Expo 2020 - Sustainability Pavilion 119.JPG
From the album: Expo 2020 - Terra - The Sustainability Pavilion
British architecture studio Asif Khan has designed the Expo Entry Portals, gateways to the Dubai Expo 2020 woven from carbon fibre to create 21-metre-high mashrabiya-style lattices. The three Expo Entry Portals are all 30 metres long and sit on top of bridges spanning roads around the site of the World Expo to be held in Dubai in 2021.© Martin Svitak, Ideon.cz
-
Expo 2020 - Sustainability Pavilion 118.JPG
From the album: Expo 2020 - Terra - The Sustainability Pavilion
British architecture studio Asif Khan has designed the Expo Entry Portals, gateways to the Dubai Expo 2020 woven from carbon fibre to create 21-metre-high mashrabiya-style lattices. The three Expo Entry Portals are all 30 metres long and sit on top of bridges spanning roads around the site of the World Expo to be held in Dubai in 2021. -
Expo 2020 - Sustainability Pavilion 117.JPG
From the album: Expo 2020 - Terra - The Sustainability Pavilion
British architecture studio Asif Khan has designed the Expo Entry Portals, gateways to the Dubai Expo 2020 woven from carbon fibre to create 21-metre-high mashrabiya-style lattices. The three Expo Entry Portals are all 30 metres long and sit on top of bridges spanning roads around the site of the World Expo to be held in Dubai in 2021. -
Expo 2020 - Sustainability Pavilion 116.JPG
From the album: Expo 2020 - Terra - The Sustainability Pavilion
British architecture studio Asif Khan has designed the Expo Entry Portals, gateways to the Dubai Expo 2020 woven from carbon fibre to create 21-metre-high mashrabiya-style lattices. The three Expo Entry Portals are all 30 metres long and sit on top of bridges spanning roads around the site of the World Expo to be held in Dubai in 2021.© Martin Svitak, Ideon.cz
-
Expo 2020 - Sustainability Pavilion 115.JPG
From the album: Expo 2020 - Terra - The Sustainability Pavilion
British architecture studio Asif Khan has designed the Expo Entry Portals, gateways to the Dubai Expo 2020 woven from carbon fibre to create 21-metre-high mashrabiya-style lattices. The three Expo Entry Portals are all 30 metres long and sit on top of bridges spanning roads around the site of the World Expo to be held in Dubai in 2021. -
Expo 2020 - Sustainability Pavilion 114.JPG
From the album: Expo 2020 - Terra - The Sustainability Pavilion
British architecture studio Asif Khan has designed the Expo Entry Portals, gateways to the Dubai Expo 2020 woven from carbon fibre to create 21-metre-high mashrabiya-style lattices. The three Expo Entry Portals are all 30 metres long and sit on top of bridges spanning roads around the site of the World Expo to be held in Dubai in 2021. -
Expo 2020 - Sustainability Pavilion 113.JPG
From the album: Expo 2020 - Terra - The Sustainability Pavilion
Terra – The Sustainability Pavilion, designed by UK-based Grimshaw Architects – is meant to meet the highest available accreditation for sustainable architecture – LEED Platinum certification. The building aims to be net-zero energy and net-zero water throughout its lifetime of operation, while minimising material environmental impacts from construction. The building also aims to act as a living laboratory that will inspire visitors to live more sustainably. -
Expo 2020 - Sustainability Pavilion 112.JPG
From the album: Expo 2020 - Terra - The Sustainability Pavilion
Terra – The Sustainability Pavilion, designed by UK-based Grimshaw Architects – is meant to meet the highest available accreditation for sustainable architecture – LEED Platinum certification. The building aims to be net-zero energy and net-zero water throughout its lifetime of operation, while minimising material environmental impacts from construction. The building also aims to act as a living laboratory that will inspire visitors to live more sustainably. -
Expo 2020 - Sustainability Pavilion 111.JPG
From the album: Expo 2020 - Terra - The Sustainability Pavilion
Terra – The Sustainability Pavilion, designed by UK-based Grimshaw Architects – is meant to meet the highest available accreditation for sustainable architecture – LEED Platinum certification. The building aims to be net-zero energy and net-zero water throughout its lifetime of operation, while minimising material environmental impacts from construction. The building also aims to act as a living laboratory that will inspire visitors to live more sustainably. -
Expo 2020 - Sustainability Pavilion 110.JPG
From the album: Expo 2020 - Terra - The Sustainability Pavilion
Terra – The Sustainability Pavilion, designed by UK-based Grimshaw Architects – is meant to meet the highest available accreditation for sustainable architecture – LEED Platinum certification. The building aims to be net-zero energy and net-zero water throughout its lifetime of operation, while minimising material environmental impacts from construction. The building also aims to act as a living laboratory that will inspire visitors to live more sustainably. -
Expo 2020 - Sustainability Pavilion 109.JPG
From the album: Expo 2020 - Terra - The Sustainability Pavilion
Terra – The Sustainability Pavilion, designed by UK-based Grimshaw Architects – is meant to meet the highest available accreditation for sustainable architecture – LEED Platinum certification. The building aims to be net-zero energy and net-zero water throughout its lifetime of operation, while minimising material environmental impacts from construction. The building also aims to act as a living laboratory that will inspire visitors to live more sustainably. -
Expo 2020 - Sustainability Pavilion 108.JPG
From the album: Expo 2020 - Terra - The Sustainability Pavilion
Terra – The Sustainability Pavilion, designed by UK-based Grimshaw Architects – is meant to meet the highest available accreditation for sustainable architecture – LEED Platinum certification. The building aims to be net-zero energy and net-zero water throughout its lifetime of operation, while minimising material environmental impacts from construction. The building also aims to act as a living laboratory that will inspire visitors to live more sustainably. -
Expo 2020 - Sustainability Pavilion 107.JPG
From the album: Expo 2020 - Terra - The Sustainability Pavilion
Terra – The Sustainability Pavilion, designed by UK-based Grimshaw Architects – is meant to meet the highest available accreditation for sustainable architecture – LEED Platinum certification. The building aims to be net-zero energy and net-zero water throughout its lifetime of operation, while minimising material environmental impacts from construction. The building also aims to act as a living laboratory that will inspire visitors to live more sustainably. -
Expo 2020 - Sustainability Pavilion 106.JPG
From the album: Expo 2020 - Terra - The Sustainability Pavilion
Terra – The Sustainability Pavilion, designed by UK-based Grimshaw Architects – is meant to meet the highest available accreditation for sustainable architecture – LEED Platinum certification. The building aims to be net-zero energy and net-zero water throughout its lifetime of operation, while minimising material environmental impacts from construction. The building also aims to act as a living laboratory that will inspire visitors to live more sustainably. -
Expo 2020 - Sustainability Pavilion 105.JPG
From the album: Expo 2020 - Terra - The Sustainability Pavilion
Terra – The Sustainability Pavilion, designed by UK-based Grimshaw Architects – is meant to meet the highest available accreditation for sustainable architecture – LEED Platinum certification. The building aims to be net-zero energy and net-zero water throughout its lifetime of operation, while minimising material environmental impacts from construction. The building also aims to act as a living laboratory that will inspire visitors to live more sustainably.



